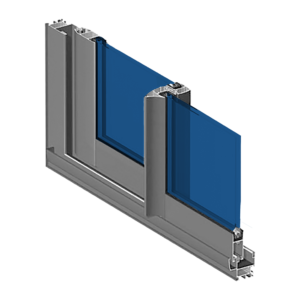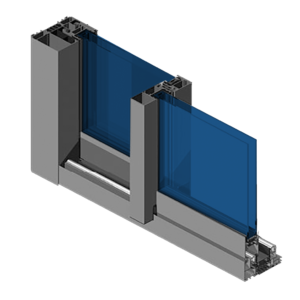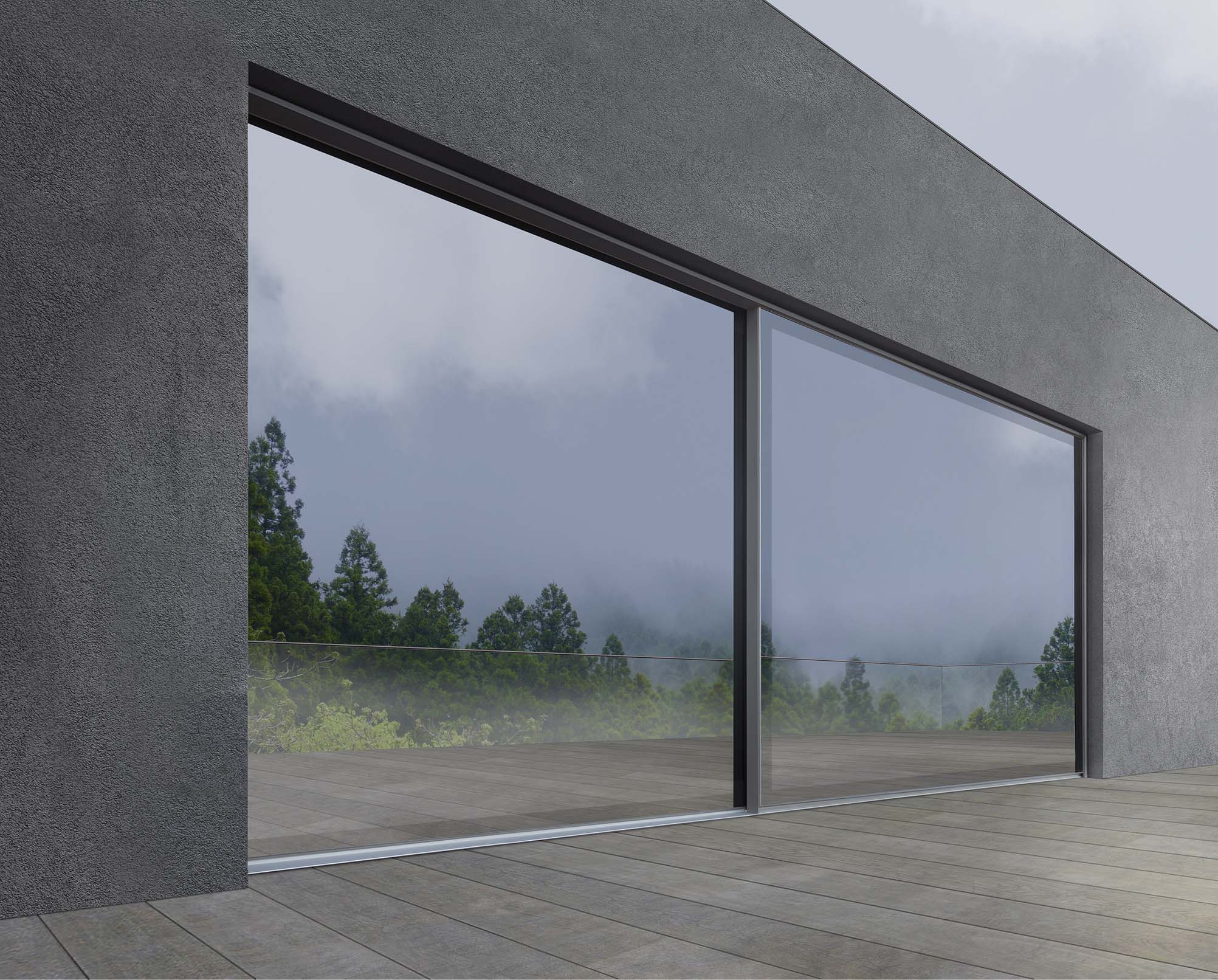PRECISION is a certified partner of TECHNAL and SIDEM which supplies and installs all kinds of aluminum profiles including facades, curtain walls, skylights as well as internal partitioning and louvers, with a special expertise in TECHNAL, and SIDEM profiles, and our in-house designed and SIDEM tested and approved aluminum profile for internal partitioning of offices, DIGAMMA.
Our Aluminum range includes:
SIDEM
A reliable and trendy Lebanese designed aluminum profile.
- SIDEM 2000: The traditional and affordable aluminum profile which can suit any architectural style. Available in sliding systems, hinged systems and fixed casement frames.
- SIDEM DELUXE: The newly designed, trendy and stylish profile by SIDEM offers a robust heavy duty system with a quiet sliding motion. Available in sliding systems, hinged systems, fixed casement frames as well as curtain walls.
TECHNAL
A state of the art engineered and designed French made aluminum profile.

(Also known as GX/GXI – FX/FXI) is the most commonly used aluminum profile for mid to high end projects. Available with or without thermal insulation, for sliding systems, hinged systems and fixed casement frames.

(Also known as GY/GYn – FY/FYn) is the new standard profile from TECHNAL and the replacement of the SAPHIR series. This new profile offers an optimized thermal insulation and a more angular design. Available with or without thermal insulation, for sliding systems, hinged systems and fixed casement frames.

A concealed-opening slider with minimalist lines, SOLEAL provides only 68 and 77mm of visible aluminum. This slim design gives 8 to 14 % more glazed area and hence around 35 % less visible structure.

(Also known as GTI), is a lift and slide aluminum profile, and the reference in thermal and acoustic insulation. Available for oversized openings, this profile offers a more luxurious design and finishing.

(Also known as MX) is a structural glazing aluminum façade, which allows the realization of glass facades, mechanically fixed on the aluminum structure. Available either with a visible grid (GEODE TRAME) or as a flush glass facade (GEODE SG). The structural glazing (GS) system requires a glazing made of two glass units separated by a continuous U profile, inside the silicone chamber, which permits the mechanical fixation onto the aluminum structure. Spandrel panel with glasses of 6mm to 8mm and aluminum composite Panel of 4mm.

